HVAC Systems Design Handbook doc
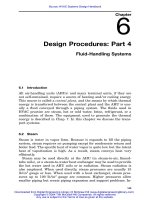
HVAC Systems Design Handbook part 6
... For design purposes, this value can be used without significant error. The density of water varies from 62 .3 lb/ft 3 at 70ЊF to 60 .1 lb/ft 3 at 200ЊF. Fo r HVAC design purposes, the value of 62 .3 ... Terms of Use as given at the website. Design Procedures: Part 4 181 Figure 6. 27 Backward-curved pump impeller. 6. 7 Pumps Centrifugal pumps are used in HVAC systems for circ...
Ngày tải lên: 17/10/2013, 22:15
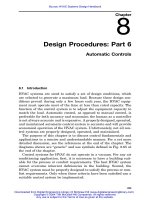
HVAC Systems Design Handbook part 8
... website. 223 Chapter 8 Design Procedures: Part 6 Automatic Controls 8. 1 Introduction HVAC systems are sized to satisfy a set of design conditions, which are selected to generate a maximum load. Because these design ... the website. Design Procedures: Part 6 247 Figure 8. 30 Flow versus plug lift in a control valve. Figure 8. 31 Coil heating capacity versus hot water flow...
Ngày tải lên: 20/10/2013, 16:15
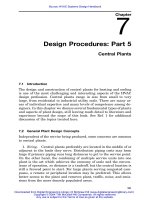
HVAC Systems Design Handbook part 7
... the systems described are given in Figs. 7. 17, 7. 18, and 7. 19. These are simple block diagrams to illustrate the con- cepts. Design of complete plants requires the development of a fully Design ... another discussion. The HVAC systems designer will recognize plants as po- tential areas of specialty experience as assignments and interest allow. References 1. ASHRAE Handbook, 2...
Ngày tải lên: 20/10/2013, 16:15
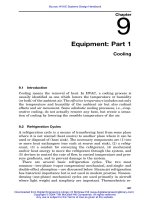
HVAC Systems Design Handbook part 9
... at the website. Equipment: Part 1 3 09 Figure 9. 22 Partial section through a finned coil. Figure 9. 23 Heat transfer through a tube wall. that area may look good to the designer, but the system won’t ... Air Con- ditioning, July 198 7, p. 67. 2. Cooling-Tower Fundamentals, The Marley Cooling Tower Co., 199 8, Mission, KS. 3. ASHRAE Handbook, 2001 Fundamentals, Chap. 19, ‘‘Refrigerants,’...
Ngày tải lên: 24/10/2013, 15:15

HVAC Systems Design Handbook part 10
... website. Equipment: Part 2 355 Figure 10. 29 Psychrometric chart for Fig. 10. 28, without heat recovery. Figure 10. 30 Psychrometric chart for Fig. 10. 28, with heat recovery. Equipment: Part 2 Downloaded ... replaced.) 5. ASHRAE Handbook, 2000 HVAC Systems and Equipment, Chap. 6, ‘‘Panel Heating and Cooling.’’ 6. ASHRAE Handbook, 1999 HVAC Applications, Chap. 32, ‘‘Solar Ener...
Ngày tải lên: 24/10/2013, 15:15

HVAC Systems Design Handbook part 11
... 1lb w ⌬w ϭ 30,000 Btu/h ϫϫ ϫϫ 3 5555 ft 0.075 lb 60 min 1059 Btu a ϭ 0.0 011 lb /lb (11. 2) wa Source: HVAC Systems Design Handbook Downloaded from Digital Engineering Library @ McGraw-Hill (www.digitalengineeringlibrary.com) Copyright ... hoods and exhaust systems. Laboratory and industrial fume hoods require large exhaust air quantities. Sev- eral standards cover the design of s...
Ngày tải lên: 28/10/2013, 22:15
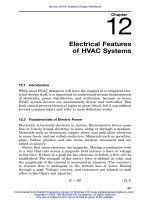
HVAC Systems Design Handbook part 12
... given at the website. 397 Chapter 12 Electrical Features of HVAC Systems 12. 1 Introduction While most HVAC designers will have the support of a competent elec- trical design staff, it is important ... of remote origin. The HVAC designer must work closely with the electrical designer to sat- isfy the needs of both disciplines. 12. 13 Summary In building construction, HVAC des...
Ngày tải lên: 07/11/2013, 19:15
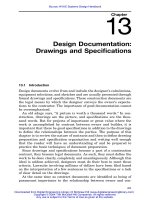
HVAC Systems Design Handbook part 13
... Use as given at the website. 411 Chapter 13 Design Documentation: Drawings and Specifications 13. 1 Introduction Design documents evolve from and include the designer’s calculations, equipment selections, ... product. 13. 3.9 Use of computers in drafting The use of computers in design, drafting, and specification writing has proliferated in recent years. 2 Computer-aided design and d...
Ngày tải lên: 07/11/2013, 19:15
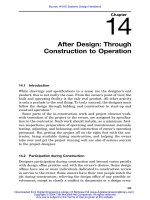
HVAC Systems Design Handbook part 14
... project designer. 14. 2 Participation during Construction Designer participation during construction and beyond varies greatly with design office practice and with the owner’s desires. Some design offices ... building and its systems. 14. 3.3 Observation of operation Many specifications require the HVAC contractor to certify in writing that the HVAC systems and controls are operatin...
Ngày tải lên: 07/11/2013, 19:15
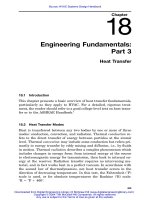
Tài liệu HVAC Systems Design Handbook part 18 docx
... website. 459 Chapter 18 Engineering Fundamentals: Part 3 Heat Transfer 18. 1 Introduction This chapter presents a basic overview of heat transfer fundamentals, particularly as they apply to HVAC. For a ... is used, or for absolute temperatures the Rankine (ЊR) scale: ЊR ϭ ЊF ϩ 460Њ. Source: HVAC Systems Design Handbook Downloaded from Digital Engineering Library @ McGraw-Hill (w...
Ngày tải lên: 15/12/2013, 03:15

Tài liệu HVAC Systems Design Handbook part 19 doc
... temperature. 19. 5 HVAC Processes on the Psychrometric Chart Any HVAC process may be plotted on the chart if the end state points are known and sometimes if only the beginning state point is known. 19. 5.1 ... Every set of HVAC design calculations should include one or more psychrometric charts, reflecting the antic- ipated performance of the system being designed. References 1. ASHR...
Ngày tải lên: 15/12/2013, 03:15
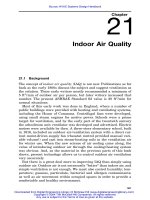
Tài liệu HVAC Systems Design Handbook part 21 doc
... responsibility of the architect, but the HVAC designer must be aware of conditions that might lead to problems, such as mold, which might be aggravated or alleviated by HVAC design. 21. 2 Negative Effects of ... responsibility resides with the designer. This book has dis- cussed all of the facets of designing a good HVAC system, but we have not talked about the other influences on air...
Ngày tải lên: 15/12/2013, 03:15
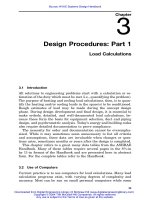
Tài liệu HVAC Systems Design Handbook part 3 docx
... Tables 3. 6 through 3. 13, pp. 38 –42. The lighting-related load is particularly affected by the type of fixture and ventilation rate of the air conditioning system, as indicated in Table 3. 6. The ... subject to the Terms of Use as given at the website. Design Procedures: Part 1 35 Heat gain from lights is a function of wattage, at a rate of 3. 4 13 Btu/h/W. For fluorescent lightin...
Ngày tải lên: 26/01/2014, 14:20

Tài liệu HVAC Systems Design Handbook part 5 docx
... 8 7 151 210 8 7 .5 19 13 — 9 8 22 151 1— 8 .5 18 13 11 10 9 201412—10 9 .5 21 18 14 12 — 10 19 15 13 11 10 .5 21 17 15 13 12 11 19 16 14 — 12 11 .5 20 18 16 14 — 12 23 20 17 15 13 12 .5 25 21 — — 15 14 13 ... 28 23 19 17 16 — 14 13 .5 30 — 21 18 — 16 — 14 33—22201817 15 14 .5 36 — 24 22 19 — 17 15 39—2723211918 16 45 — 30 — 24 22 20 17 17 52 — 35 — 27 24 21 19 18 59 — 39 —...
Ngày tải lên: 26/01/2014, 14:20

HVAC Systems Design Handbook doc
... objective. What is the end result desired? For HVAC the objective usually is to provide an HVAC system which will control Source: HVAC Systems Design Handbook Downloaded from Digital Engineering ... impact on the design of HVAC systems. Particular codes are sufficiently diverse in their adoption and im- plementation that it is unwise for this book to list any specifics. The H...
Ngày tải lên: 27/06/2014, 12:20