planting design handbook

planting design handbook
... Ground-level planting (carpeting plants). 29 3.2a Planting below knee height (low planting) . 31 3.2b Knee to eye level planting. 32 3.3a, b Medium shrub planting. 34–5 3.4a, b Tall shrub planting. ... Scale 260 Accents 261 Accent Groups 263 Planting Patterns 264 Ecological Ornamental Planting 266 Plant Spacing 267 Setting Out 271 Raised Planting and Container Planting 272 Wal...
Ngày tải lên: 24/04/2014, 13:56
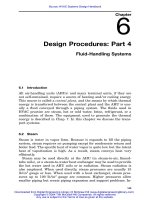
HVAC Systems Design Handbook part 6
... Design Procedures: Part 4 189 3. ASME, Power Piping Code, ANSI / ASME B31.1-1995. 4. ASHRAE Handbook, 2000 HVAC Systems and Applications, Chap. ... ASHRAE Handbook, 2000 HVAC Systems and Applications, Chap. 14, ‘‘Medium- and High-Temperature Water-Heating Systems.’’ 6. Ingersoll-Rand, Cameron Hydraulic Data, Woodcliff Lake, N.J., 1988. Design ... Btu /(lb ⅐ ЊF). For design purposes, t...
Ngày tải lên: 17/10/2013, 22:15
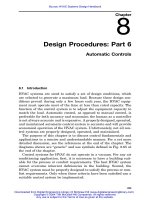
HVAC Systems Design Handbook part 8
... Terms of Use as given at the website. Design Procedures: Part 6 243 Figure 8.25 Wheatstone bridge. Figure 8.26 Bridge circuit with calibration and set point. Design Procedures: Part 6 Downloaded ... lift results in a large change in the design flow rate. The linear plug is notched or tapered in a straight line; this results in a linear or near-linear re- Design Procedures: Part 6 Downl...
Ngày tải lên: 20/10/2013, 16:15
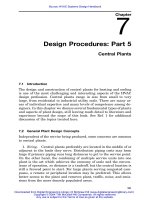
HVAC Systems Design Handbook part 7
... 7.19. These are simple block diagrams to illustrate the con- cepts. Design of complete plants requires the development of a fully Design Procedures: Part 5 Downloaded from Digital Engineering Library ... subject to the Terms of Use as given at the website. 191 Chapter 7 Design Procedures: Part 5 Central Plants 7.1 Introduction The design and construction of central plants for heating...
Ngày tải lên: 20/10/2013, 16:15
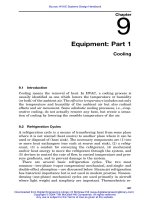
HVAC Systems Design Handbook part 9
... aircraft where light weight and simplicity are important. Thermoelectric re- Source: HVAC Systems Design Handbook Downloaded from Digital Engineering Library @ McGraw-Hill (www.digitalengineeringlibrary.com) Copyright ... criteria for coil selection include (1) geometry, (2) flow rate and design entering and leaving conditions for the air, (3) flow rate and design entering and leaving w...
Ngày tải lên: 24/10/2013, 15:15

HVAC Systems Design Handbook part 10
... source, such as a process, an incinerator, or re- frigeration equipment Source: HVAC Systems Design Handbook Downloaded from Digital Engineering Library @ McGraw-Hill (www.digitalengineeringlibrary.com) Copyright ... as given at the website. 336 Chapter Ten 10.9 Boiler Design There is little that a client or consulting engineer can do to influence the basic design of a boiler. However,...
Ngày tải lên: 24/10/2013, 15:15

HVAC Systems Design Handbook part 11
... temperature difference between the room and supply air temperatures (58ЊF supply air), the design flow rate of air, designated CFM, in cubic feet per minute (cfm) will be 120,000 3 CFM ϭϭ5555 ft /min ... Btu/h ϫϫ ϫϫ 3 5555 ft 0.075 lb 60 min 1059 Btu a ϭ 0.0011 lb /lb (11.2) wa Source: HVAC Systems Design Handbook Downloaded from Digital Engineering Library @ McGraw-Hill (www.digitalengi...
Ngày tải lên: 28/10/2013, 22:15
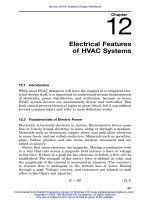
HVAC Systems Design Handbook part 12
... The HVAC designer must work closely with the electrical designer to sat- isfy the needs of both disciplines. 12.13 Summary In building construction, HVAC design is interwoven with the electri- cal design, ... over into plant design considerations. 12.11 Lighting Systems Lighting design ranges from following a cookbook to a high-level art form. It is not the responsibility of the HVAC d...
Ngày tải lên: 07/11/2013, 19:15
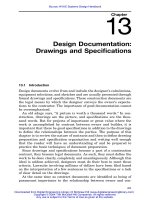
HVAC Systems Design Handbook part 13
... 411 Chapter 13 Design Documentation: Drawings and Specifications 13.1 Introduction Design documents evolve from and include the designer’s calculations, equipment selections, ... lack of acceptance—of the product, which is the design. Early in the development of computer-aided design (CAD) techniques, it was felt that computer- Design Documentation: Drawings and Specifications Downloa...
Ngày tải lên: 07/11/2013, 19:15
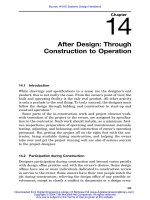
HVAC Systems Design Handbook part 14
... project designer. 14.2 Participation during Construction Designer participation during construction and beyond varies greatly with design office practice and with the owner’s desires. Some design offices ... during construction, relieving the design office of any possible in- volvement, except to clarify a conflict in documents or a design error. Source: HVAC Systems Design Handbook D...
Ngày tải lên: 07/11/2013, 19:15