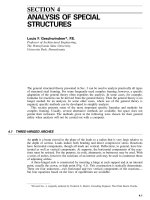Structure Steel Design''''''''s Handbook 2009 part 15 docx

Structure Steel Design''''s Handbook 2009 part 15 docx
... the neutral axis of the steel section to: Top of steel ϭ 18.24 ϩ 4.75 ϭ 22.99 in Bottom of steel ϭ 18.24 Ϫ 4.75 ϩ 1.88 ϭ 15. 37 in Section moduli Top of steel Bottom of steel S st ϭ 17,290 / 22.99 ... 12,100 Concrete 96 ϫ 8.5 / 8 102.0 23.49 2,396 56,282 615 56,900 159 .0 2,396 69,000 d ϭ 2,396 /159 ϭ 15. 07 in 8 Half-beam depth ϭ 18.24 33.31 in 15. 07 ϫ 2,396 ϭϪ36,110 I ϭ 32,8...
Ngày tải lên: 11/08/2014, 20:21

Structure Steel Design''''s Handbook 2009 part 1 docx
... Data Structural steel designer’s handbook / Roger L. Brockenbrough, editor, Frederick S. Merritt, editor.—3rd ed. p. cm. Includes index. ISBN 0-07-008782-2 1. Building, Iron and steel. 2. Steel, Structural. I. ... Pittsburgh, Penn- sylvania ( SECTION 1 PROPERTIES OF STRUCTURAL STEELS AND EFFECTS OF STEELMAKING AND FABRICATION; SECTION 10 COLD-FORMED STEEL DESIGN ) Cuoco, Daniel A., P....
Ngày tải lên: 11/08/2014, 20:21

Structure Steel Design''''s Handbook 2009 part 2 pptx
... 6.66 15. 36 locked-coil 15. 36 15. 37 15. 41 mechanical properties of 1 .14 15. 36 parallel-wire 15. 36 prestressing 15. 36 15. 41 sockets for 15. 43 specifications for 1.14 structural 15. 36 15. 41 wire ... unenclosed structures 9.8 with wind tunnel testing 9.9 wind speeds 6.12 6.14 9.1 9.2 9.4 9.5 pressures from 6. 10 9.2 (See also Loads, wind) Wire: cable...
Ngày tải lên: 11/08/2014, 20:21

Structure Steel Design''''s Handbook 2009 part 5 ppsx
... distance from the angle’s centroid to the centroid of parts 1 and 2 GENERAL STRUCTURAL THEORY 3 .15 FIGURE 3.11 (a) Stress-strain diagram for A36 steel. (b) Portion of that diagram in the yielding ... For some structures, however, such changes in dimensions may not be negligible. In these cases, the equations of equilibrium should be defined according to the deformed geometry of the structu...
Ngày tải lên: 11/08/2014, 20:21

Structure Steel Design''''s Handbook 2009 part 6 pot
... concave upward (Fig. 4 .15) . The two cables of a cable truss play different roles in carrying load. The sagging cable, whether it is the upper cable (Fig. 4.15a or b), the lower cable (Fig. 14.15d), or in ... ‘‘Cable Structures’’, MIT Press, Cambridge, Mass.; Prem Krishna, Cable- Suspended Roofs, McGraw-Hill, Inc., New York; J. B. Scalzi et al., Design Fundamentals of Cable Roof Structures,...
Ngày tải lên: 11/08/2014, 20:21

Structure Steel Design''''s Handbook 2009 part 7 doc
... 50 Over 3 ⁄ 4 to 1 1 ⁄ 2 150 50 150 Over 1 1 ⁄ 2 to 2 1 ⁄ 2 225 150 225 Over 2 1 ⁄ 2 200 225 300 * In joints involving combinations of base metals, preheat as specified for the higher-strength steel being ... in 36-ksi steel 50-ksi steel 1 ⁄ 8 ن — 1 ⁄ 4 —— 3 ⁄ 16 — 1 ⁄ 2 0.38 0.28 1 ⁄ 4 1 ⁄ 4 3 ⁄ 4 0.51 0.37 5 ⁄ 16 5 ⁄ 16 Over 3 ⁄ 4 0.64 0.46 * Weld size need not exceed the thickness...
Ngày tải lên: 11/08/2014, 20:21

Structure Steel Design''''s Handbook 2009 part 8 potx
... 16 mortar bed Ceramic or quarry tile ( 3 ⁄ 4 -in) on 1-in 23 mortar bed Frame partitions Movable steel partitions 4 Wood or steel studs, 1 ⁄ 2 -in gypsum board 8 each side Wood studs, 2 ϫ 4; unplastered ... C l Heated structure 1.0 Structure kept just above freezing 1.1 Unheated structure 1.2 *These conditions should be representative of those which are likely to exist during the li...
Ngày tải lên: 11/08/2014, 20:21

Structure Steel Design''''s Handbook 2009 part 9 pptx
... welds. The AISC ‘‘LRFD Specification for Structural Steel Buildings,’’ American Institute of Steel Construction, gives the nominal strength P n (kips) of a steel section in compression as P ϭ AF (7.6) ngcr The ... top of the steel deck, in h r ϭ nominal rib height, in H s ϭ length of stud in place but not more than h r ϩ 3 in computations, in When the ribs of the steel deck are paral...
Ngày tải lên: 11/08/2014, 20:21

Structure Steel Design''''s Handbook 2009 part 10 potx
... and provide lateral bracing for supporting steel framing. A typical method of attachment is a field-welded connection between the supporting steel and steel embedments in the precast planks. 8.3 ... readily available in several grades of steel, including ASTM A36 and the higher-strength ASTM A572 and A992 steels. FLOOR AND ROOF SYSTEMS 8.17 FIGURE 8.17 Open-web steel joist supports gy...
Ngày tải lên: 11/08/2014, 20:21