sổ tay kết cấu pdf


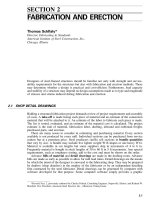


Sổ tay kết cấu thép - Section 4
... types. Additional information may be found in Sec. 15, which covers suspension bridges and cable-stayed structures. Characteristics of Cables. A suspension cable is a linear structural member that...
Ngày tải lên: 18/10/2012, 16:13

Sổ tay kết cấu thép - Section 5
... cotter pin. (d) With cotter at each end (used in horizontal position). extend to the far end of the stay plate. Other reinforcing plates should extend at least 6 in beyond the near edge. All plates ... stitch bolts, bracing (lateral, longitudinal, or sway bracing) and connecting material, lacing stay plates, diaphragms that do not transfer shear or other forces, inactive fillers, and stiffeners...
Ngày tải lên: 18/10/2012, 16:13
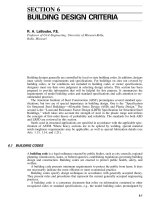
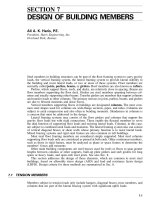
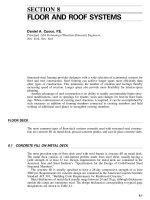
Sổ tay kết cấu thép - Section 8
... buildings in which cumulative lateral loads are 8.34 SECTION EIGHT FIGURE 8.32 Cable roofs. (a) Cable-stayed cantilever roof; (b) single-layer cable-suspended roof; (c) double-layer cable-suspended roof. 8.30 SECTION...
Ngày tải lên: 18/10/2012, 16:13
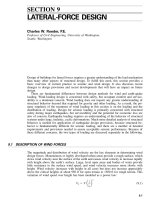
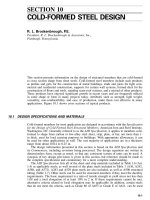

Sổ tay kết cấu thép - Section 11
... between nearer lines of connection. When stay plates are used to tie components together, the clear distance between them should be 3 ft or less. Length of end stay plates between end fasteners should ... between end fasteners should be at least 1.25l, and length of intermediate stay plates at least 0.563l. Thickness of stay plates should not be less than l/ 50 in main members and l /60 in bracing. ... least 5 ⁄ 16 in. Tension-member components also may be tied together with end stay plates and lacing bars like compression members. The last fastener in the stay plates preferably should also pass through the end of...
Ngày tải lên: 18/10/2012, 16:13

Sổ tay kết cấu thép - Section 12
... 9-in-thick slab, weight 112 lb/ft 2 plus 5 lb/ft 2 for the additional thickness of deck concrete in the stay-in-place forms. The 9-in-thick slab consists BEAM AND GIRDER BRIDGES 12.37 FIGURE 12.19 Positions ... computation of dead load, Weight of concrete slab: 0.150 ϫ 9 ⁄ 12 ϭ 0.113 3 ⁄ 8 -in extra concrete in stay-in-place ϭ 0.005 forms: 0.150( 3 ⁄ 8 )/12 Future wearing surface ϭ 0.025 Total dead load w D : ... course (possibly latex modified concrete) will be removed and replaced only if necessary. If metal stay-in-place forms are permitted for deck construction, consideration should be given to providing...
Ngày tải lên: 18/10/2012, 16:13

Sổ tay kết cấu thép - Section 13
... plates, perforated plates, or stay plates and lacing. Alternatively, they may be connected at the top with solid cover plates and at the bottom with perforated plates, or stay plates and lacing. Modern ... BRIDGES 13.19 Channel sections, made with two angle segments, with solid web, perforated web, or web of stay plates and lacing. These are seldom used on modern bridges. Single box sections, made with side ... The side elements may be connected together with top and bottom per- forated cover plates, or stay plates and lacing. To obtain economy in member design, it is important to vary the area of steel...
Ngày tải lên: 18/10/2012, 16:13





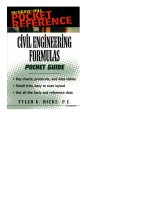
Bạn có muốn tìm thêm với từ khóa: