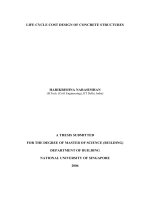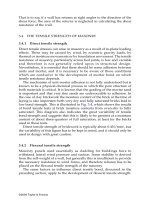Design of concrete structures


considerations for design of concrete structures subjected to fatigue loading
... microcracking as compared to fracture of concrete under incorporates the influence of range of loading For a zero static loading. 3,4 4Fatigue strength of concrete for a life of ten minimum stress ... guide for design for concrete structures subjected to fatigue loading However, this report does not contain the type of detailed design procedures s...
Ngày tải lên: 24/10/2014, 15:46

Life cycle cost design of concrete structures
... based Design 1.3 Service Life of Concrete Structures 1.4 Life Cycle Cost Based Design for Concrete Structures 1.5 Scope of Work 1.6 Objectives CHAPTER TWO – LITERATURE REVIEW 2.1 2.2 2.3 Service Life ... magnitude of costs for any economic analysis 1.4 Life Cycle Cost Based Design for Concrete Structures From a structural design point of view, the m...
Ngày tải lên: 08/11/2015, 17:33


Manual for the design of concrete building structures to eurocode 2
Ngày tải lên: 27/04/2016, 23:10

DESIGN OF MASONRY STRUCTURES Part 1 ppt
... masonry columns, using ENV 19 96 1 1 11 Prestressed masonry 11 .1 Introduction 11 .2 Methods of prestressing 11 .3 Basic theory 11 .4 A general flexural theory 11 .5 Shear stress 11 .6 Deflections 11 .7 ... safety factors 12 .4 Calculation of vertical loading on walls 12 .5 Wind loading 12 .6 Design load 12 .7 Design calculation according to EC6 Part 1 1 (ENV 1...
Ngày tải lên: 08/08/2014, 13:21

DESIGN OF MASONRY STRUCTURES Part 2 pptx
... situations 20 04 Taylor & Francis Table 2. 7 (Contd) 20 04 Taylor & Francis 20 04 Taylor & Francis Table 2. 7 (Contd) 20 04 Taylor & Francis 20 04 Taylor & Francis Table 2. 7 (Contd) 20 04 Taylor ... Francis 20 04 Taylor & Francis Table 2. 7 (Contd) 20 04 Taylor & Francis 20 04 Taylor & Francis Table 2. 7 (Contd) 20 04 Taylor & Francis 20 04 Taylor & Francis Table 2. 8 Chloride content...
Ngày tải lên: 08/08/2014, 13:21

DESIGN OF MASONRY STRUCTURES Part 3 pdf
... given by equation (3. 3) Fig 3. 5 Typical stress-strain curve for brick masonry ©2004 Taylor & Francis 3. 6 EFFECTS OF WORKMANSHIP ON MASONRY STRENGTH Masonry has a very long tradition of building by ... of various kinds are also given 4 .3. 3 Section 3: design objectives As in Part 1, this section sets out the basis of design in limit state terms, including values for...
Ngày tải lên: 08/08/2014, 13:21

DESIGN OF MASONRY STRUCTURES Part 4 ppsx
... difficult to apply them in particular cases in the absence of test results for the materials being used 4. 4 .4 Section 4: design of masonry (a) General stability Initial provisions of this section call ... characteristic shear strength of the masonry, t is the thickness of the masonry and lc is the compressed length of the wall (ignoring any part in tension) Distribut...
Ngày tải lên: 08/08/2014, 13:21

DESIGN OF MASONRY STRUCTURES Part 5 potx
... ␥f(LL)=1 .5 Design vertical loading (Fig 5. 16) Loading from above (W1)=1. 35 1 05+ 1 .5 19=170.25kN/m Load from left (W2) dead load only=1. 35 4.1 =5. 535kN/m imposed load =5. 5 35+ 1 .5 2.2=8.835kN/m Load ... above=1. 35 21.1+1 .5 2.2=31.785kN/m Self-weight of wall=1. 35 17=22.95kN/m Total vertical design load W1 =54 .735kN/m Load from slab W2=1. 35 4.1+1 .5 2.2=8.8 35 kN/m Eccentr...
Ngày tải lên: 08/08/2014, 13:21

DESIGN OF MASONRY STRUCTURES Part 6 doc
... capable of carrying a triangular load of masonry in which the span of the beam represented the base of an equilateral triangle The method allowed for a proportion of the selfweight of the masonry ... Characteristic strength of panel=10N/mm2 Partial safety factor for masonry= 3.1 Section modulus for each column =60 0 cm3 Section modulus for each beam=800 cm3 Yield stress of...
Ngày tải lên: 08/08/2014, 13:21

DESIGN OF MASONRY STRUCTURES Part 7 docx
... characteristic strength of the masonry has limited influence on the design 10.2.5 Example Design a simply supported brickwork beam of span m and of section 215mm×365mm to carry a moment of 24kNm assuming ... reinforcement of masonry sections is limited ©2004 Taylor & Francis 10.3.2 Shear strength of rectangular section reinforced masonry beams The method of calculating...
Ngày tải lên: 08/08/2014, 13:21

DESIGN OF MASONRY STRUCTURES Part 8 pps
... the unit weight of masonry is 21kN/m3 Design the beam for serviceability condition (␥f=1) Solution (clause 29.1, BS 56 28: Part 2) (clause 29.2, BS 56 28: Part 2) Assume Mi is 30% of Md+L so (from ... four 10.9 mm diameter stabilized strands of characteristic strength of 1700 N/mm2 The area of steel provided is 288 mm2 The initial modulus of elasticity of the steel is 19...
Ngày tải lên: 08/08/2014, 13:21

DESIGN OF MASONRY STRUCTURES Part 9 doc
... CfqAe×h/2=1.1×(12 69/ 103)×21×3×3/2=131.9kNm • 5th floor 1.1×(12 69/ 103)×21×6×3=527.6kNm • 4th floor (1.1×12 69 21/103) 9 9/ 2=1187.20kNm • 3rd floor 29. 313×(12×12/2)=2110.54kNm • 2nd floor 29. 313×(15×15/2)=3 297 .70kNm ... wind loading 12.7 DESIGN CALCULATION ACCORDING TO EC6 PART 1–1 (ENV 199 6–1: 199 5) To demonstrate the principle of design according to EC6, the wall A in the g...
Ngày tải lên: 08/08/2014, 13:21
- egyptian code of practice for design and construction of concrete structures
- 2—assessment of concrete structures for complete or partial demolition
- 9—demolition of concrete structures by heat
- reference list of erosion and repair of concrete structures
- cont reference list of erosion and repair of concrete structures
- 3—economic issues involving service life of concrete structures
- seismic design of retaining structures
- design of steel structures
- mechanism design enumeration of kinematic structures according to function