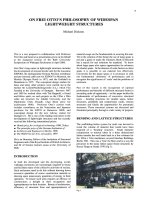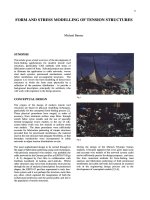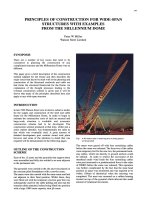KẾT CẤU MỚI ON FREI OTTO''''S PHILOSOPHY OF WIDESPAN LIGHTWEIGHT STRUCTURES

KẾT CẤU MỚI ON FREI OTTO''S PHILOSOPHY OF WIDESPAN LIGHTWEIGHT STRUCTURES
... have also shed light on fundamentals of performance: In terms of the 'absolutes' of measurement, illustrations on a logarithmic scale relate the basic forms of stability of everything from mountains ... Exhibition in 1988 (fig 27) Fig 26 'Inversion' of the tension eye for Montreal and the I.L (fig 28) led to the development of the compression forms for the new below-ground...
Ngày tải lên: 09/06/2015, 17:20

KẾT CẤU MỚI LARGE ENVIRONMENTAL ENCLOSURES, THE ROOF OF THE MILLENNIUM DOME
... of the roof the wind flow conditions would be close to potential flow where the wind would sweep the roof clear of snow The provision of building services and the management of an enclosure of ... PRINCIPLES OF THE D O M E ROOF STRUCTURE The structural concept for the roof is based on the innovatory principle of using straight tensioned cables and fla...
Ngày tải lên: 09/06/2015, 17:22

Tài liệu tham khảo cho sinh viên ngành xây dựng - kiến trúc CẤU TẠO NHÀ CÔNG NGHIỆP VÀ KẾT CẤU MỚI
... Phần 2: KẾT CẤU NHÀ NHỊP LỚN VÀ VẬT LiỆU MỚI ( 20 tiết) Chương Kết cấu nhà nhịp lớn Những khái niệm chung Kết cấu chịu lực nhà nhịp lớn 2.1 Kết cấu phẳng 2.2 Kết cấu không gian 2.3 Kết cấu dây ... treo 2.4 Kết cấu vỏ mỏng Chương Kết cấu bao che vật liệu TRƯỜNG ĐẠI HỌC KINH DOANH VÀ CÔNG NGHỆ - KHOA KIẾN TRÚC Gv: kts.Lê Thị Vân Anh Phần 2: KẾT CẤU NHÀ NHỊP...
Ngày tải lên: 23/04/2014, 16:01

KẾT CẤU MỚI FORM AND STRESS MODELLING OF TENSION STRUCTURES
... display of behaviour (Fig 25), form and patterning (Fig 30), and stress distributions (Figs 35 and 36), are clearly useful aids to guide the design process The display and simple storage of stress ... between form, patterning, design loads and stress distributions that the use of CAD procedures is an essential feature in both the conceptual and developed design stag...
Ngày tải lên: 09/06/2015, 17:21

KẾT CẤU MỚI THE EDEN PROJECT GLASS HOUSES WORLD ENVIRONMENTS
... of the glass house at the start of the nineteenth century, the technologies adopted at Eden will be part of a major step in the development of greenhouse architecture at the beginning of the ... sheets of glass In collaboration with the engineer Anthony Hunt Associates we developed the steel and glass roof that took on the sinuous shape of the tracks below It was...
Ngày tải lên: 09/06/2015, 17:21

KẾT CẤU MỚI THE ENVIRONMENTAL CONSEQUENCES OF A BUILDING WITH A WIDE SPAN
... a market then the reasons favouring one rather than the other are probably marginal Of course, if a group of open air dining spaces were under a wide span canopy, radiant heaters to each space ... Formation of a layer of hot gases Fig The thermal equilibrium of any part of the world is affected by ventilation We not particularly think of the hottest parts...
Ngày tải lên: 09/06/2015, 17:22

KẾT CẤU MỚI CONTROLLING THE INDOOR CLIMATE IN WIDE SPAN ENCLOSURES 4 CASE STUDIES
... constructing the Brabazon aircraft, the largest aircraft in the world at the time The building's clear height (23m) was determined by the height of the Brabazon tailfin and its clear internal span, ... The client embarked on a significant construction contract, comprising the removal of the existing heating system, including the steam pipework installation, asbestos i...
Ngày tải lên: 09/06/2015, 17:22

KẾT CẤU MỚI SERVICING THE DOME ENVIRONMENT
... space-station look to the structure, they were to hold part of the exhibition However, space constraints meant that the plant had to be moved outside of the Dome The team liked the idea of using the now defunct ... concept diagram for the service pods THE EXTERNAL SERVICE PODS Included in all views of the exhibition since they first entered the public domain, the cyl...
Ngày tải lên: 09/06/2015, 17:22

KẾT CẤU MỚI PRINCIPLES OF CONSTRUCTION FOR WIDESPAN STRUCTURES FROM THE MILLENNIUM DOME
... significantly to the cost of the system The actual design therefore is a trade off between the capacity of the jacks used and the sophistication of the equipment On the Dome it was found that the most ... CLAMPS The design of the clamps, which attached to the ends of the permanent cables in order to transfer the pulling force, was an important issue on...
Ngày tải lên: 09/06/2015, 17:23

KẾT CẤU MỚI LIGHTWEIGHT STRUCTURES
... greater p/y-value fifthly the use of lightweight spatial structures, or double curved space structures with pure axial stress, called membrane stresses (Fig 4) These structures are not only extremely ... The geometry and manufacture of typical double-curved lightweight structures Achieving lightness is a heavy burden, because lightweight structures challenge the boundaries set...
Ngày tải lên: 09/06/2015, 17:23

KẾT CẤU MỚI TENSILE SPACE STRUCTURES
... high tensile stainless steel rods 16-20mm, directly screwed into the nodes Struts of circular hollow section 88.9 mm connect the bowl node with the bottom chord ball node Fig 24 195 TENSILE STRUCTURES ... node Fig 24 195 TENSILE STRUCTURES In the development of pure tensile structures, pre stressed structural elements subject to only tensile loads can be used as a plane surfac...
Ngày tải lên: 09/06/2015, 17:23

KẾT CẤU MỚI ENGINEERING AN INTEGRATED ARCHITECTURE FOR WIDE SPAN ENCLOSURES
... erection time for a fabric structure is much shorter than that for a conventional structure Form and prestress, rather than gravity and rigidity, are the basic means of providing the stability and the ... world wide, this art and technology is still on the fringes of architecture and building construction And as the example of the UniDome roof replacement demonstrates, even for subst...
Ngày tải lên: 09/06/2015, 17:24

KẾT CẤU MỚI THE MILLENNIUM STADIUM, CARDIFF
... suspended from the roof than would otherwise be necessary There are two rings of walkways running around the stadium to access these The first is located back from the edge of the opening and the second ... by the back of the stands and at the other by the Primary/Secondary trusses which surround the opening To achieve good sight lines the trusses reduce from 4.3 metre...
Ngày tải lên: 09/06/2015, 17:24

KẾT CẤU MỚI DEVELOPMENT OF THE NEW WEMBLEY STADIUM ROOF
... up the main North South T3 and T4 trusses These trusses span to the South edge of the bowl and are the main elements which support the whole of the Southern roof area THE ROOF PLATE The roof ... trusses span to the Southern edge of the bowl T3 spans 155m and T4 129m These trusses, together with the edge T5 trusses support the main Southern roof and carry...
Ngày tải lên: 09/06/2015, 17:24