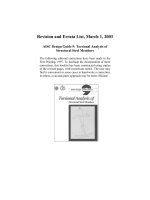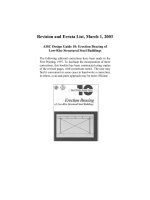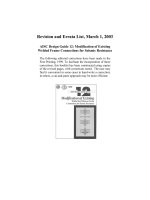aisc design guide 10 - errata - erection bracing of low-rise structural steel buildings

aisc design guide 2 - errata - steel and composite beams with web openings
... form than Eq. 5 -2 1 . (5 -2 7 ) in which are as previously defined. For non- composite tees without reinforcement, Eq. 5 -2 7 takes a sim- pler form. (5 -2 8 ) Equations 5 -2 7 and 5 -2 8 are identical with those ... are illustrated in Fig. 5 .2. Figures 5 .2( a) and 5 .2( b) illus- trate steel beams, while Figs. 5 .2( c) and 5 .2( d) illustrate com- pbsite beams with...
Ngày tải lên: 24/10/2014, 17:01

aisc design guide 6 - load and resistance factor design of w-shapes encased in concrete
... reproduced in any form without permission of the publisher. LOAD AND RESISTANCE FACTOR DESIGN OF W-SHAPES ENCASED IN CONCRETE INTRODUCTION Structural members comprised of steel shapes in combination with ... Steel Design Guide Series Load and Resistance Factor Design of W-Shapes Encased in Concrete â 2003 by American Institute of Steel Con...
Ngày tải lên: 24/10/2014, 17:02

aisc design guide 9 - errata - torsional analysis of structural steel members
... Revision and Errata List, March 1, 2003 AISC Design Guide 9: Torsional Analysis of Structural Steel Members The following editorial corrections have been made in the First Printing, 199 7. To facilitate ... shear center of the member. However, in some instances, this may not always be possible. AISC ( 199 4) offers several sugges- tions for eliminating torsion; see...
Ngày tải lên: 24/10/2014, 17:02

aisc design guide 9 - torsional analysis of structural steel members
... Steel Design Guide Series Torsional Analysis of Structural Steel Members Steel Design Guide Series Torsional Analysis of Structural Steel Members Paul A. Seaburg, PhD, PE Head, Department of ... single-angle members, the provisions of the AISC Specification for LRFD of Single-Angle Members and Specification for ASD of Sin- gle-Angle Members a...
Ngày tải lên: 24/10/2014, 17:02

aisc design guide 10 - erection bracing of low-rise structural steel buildings
... Steel Design Guide Series Erection Bracing of Low-Rise Structural Steel Buildings Steel Design Guide Series Erection Bracing of Low-Rise Structured Steel Buildings James M. ... thereof must not be reproduced in any form without permission of the publisher. TABLE OF CONTENTS ERECTION BRACING OF LOW RISE STRUCTURAL STEEL BUILDINGS 1. INTROD...
Ngày tải lên: 24/10/2014, 17:02

aisc design guide 10 - errata - erection bracing of low-rise structural steel buildings
... Revision and Errata List, March 1, 2003 AISC Design Guide 10: Erection Bracing of Low-Rise Structural Steel Buildings The following editorial corrections ... force. A check of PA effects is not necessary for permanent di- agonal bracing used as part of the temporary bracing scheme. Lastly, the column on the compression side of the diago- nally braced ... conn...
Ngày tải lên: 24/10/2014, 17:02

aisc design guide 11 - errata - floor vibrations due to human activity
... Revision and Errata List, March 1, 2003 AISC Design Guide 11: Floor Vibrations Due to Human Activity The following editorial corrections have been made in the First Printing, 1997. To facilitate ... corresponds to the upper left portion of the frame of that figure. To determine a floor& apos;s maximum displacement due to a footfall impulse, the floor& apos;s...
Ngày tải lên: 24/10/2014, 17:03

aisc design guide 12 - errata - modification of existing welded steel moment frame connections fo
... Revision and Errata List, March 1, 2003 AISC Design Guide 12: Modification of Existing Welded Frame Connections for Seismic Resistance The following editorial corrections ... Additional Design Considerations. 46 5.3 Design Example. 46 6. Design of Welded Haunch Modification. 49 6.1 Recommended Design Procedure 49 6.1.1 Structural Behavior and Design Consid...
Ngày tải lên: 24/10/2014, 17:03

aisc design guide 12 - modification of existing welded steel moment frame connections for seismic
... Steel Design Guide Series Modification of Existin g Welded Steel Moment Frame Connections for Seismic Resistance Modification of Existing Welded Steel Moment Frame Connections for Seismic ... above for modifica- tion of welded steel moment frames, this Design Guide deals only with the last, i.e., methods to modify ex- isting pre-Northr...
Ngày tải lên: 24/10/2014, 17:03

aisc design guide 13 - errata - stiffening of wide-flange column at moment connections
... Revision and Errata List, March 1, 2003 AISC Design Guide 13: Stiffening of Wide-Flange Columns At Moment Connections: Wind and Seismic Applications The following editorial ... than the plate thick- ness, as illustrated in Figure 4-1 3c, the minimum fillet- weld size to develop the required effective throat in the web doubler plate is: If a complete-joint-penetration gr...
Ngày tải lên: 24/10/2014, 17:03

aisc design guide 13 - stiffening of wide-flange column at moment connections
... the web doubler plate. A floor-to-floor height of 14 ft has been used in this tabulation. Table 3.1 Estimated Cost of Various Column Stiffening Details (as illustrated in Figure 3-1 ) 13 216 5 16 11 ... d ubler plate(s) nly is il- preferable in the maj rity f cases alth ugh partial-j int- lustrated. In Figures 4-4 , 4-5 , and 4-6 , c lumns with b th penetrati n r c mplete-j in...
Ngày tải lên: 24/10/2014, 17:03

aisc design guide 14 - errata - staggered truss framing systems
... in Each Truss due to Lateral Loads (Bottom Floor) T1B T1D T1F T2C T2E T2G -7 6 -4 80 -8 0 4 76 383 383 383 383 383 383 -2 38 -1 3 251 251 -1 3 -2 38 145 370 634* 634* 370 145 -4 8 -3 51 51 -3 -4 8 335* 380* 434 434 380* 335* 335 380 634 634 380 335 1.00 1.13 1.89 1.89 1.13 1.00 2.4 ... Revision and Errata List May 1, 2003 (Second Printing) December...
Ngày tải lên: 24/10/2014, 17:03

aisc design guide 15 - errata - aisc rehabilitation and retrofit guide
... Revision and Errata List, March 1, 2003 AISC Design Guide 15: AISC Rehabilitation and Retrofit Guide – A Reference for Historic Shapes and Specifications The following ... Dimensions and Primary Properties Steel Sections 197 1-2 000 Web ThicknessDepth Flange ThicknessWidth Flange 22 Rev. . 5/1/02 E RRATA / DESIGN GUIDE NO. 15: AISC REHABILITATION AND R...
Ngày tải lên: 24/10/2014, 17:04

aisc design guide 16 - errata - flush and extend multiple-row moment end-plate connections
... 3-2 through 3-5 for the flush end-plate connections and Ta- bles 4-2 through 4-6 for the extended end-plate connec- tions. The design steps are: 1.) Determine the required plate thickness, ( 2-9 ) Note: ... Revision and Errata List, March 1, 2003 AISC Design Guide 16: Flush and Extended Multiple-Row Moment End-Plate Connections The following edit...
Ngày tải lên: 24/10/2014, 17:04

aisc design guide 16 - errata - flush and extend multiple-row moment end-plate connections-
... 3-2 through 3-5 for the flush end-plate connections and Ta- bles 4-2 through 4-6 for the extended end-plate connec- tions. The design steps are: 1.) Determine the required plate thickness, ( 2-9 ) Note: ... Revision and Errata List, March 1, 2003 AISC Design Guide 16: Flush and Extended Multiple-Row Moment End-Plate Connections The following editoria...
Ngày tải lên: 24/10/2014, 17:04
- data center infrastructure design guide
- steel portal frame design guide
- cisco data center infrastructure 3 0 design guide pdf
- cisco data center infrastructure 3 design guide
- cisco data center infrastructure design guide 3 0
- cisco data center infrastructure design guide 2011
- cisco data center infrastructure design guide 2012
- cisco data center infrastructure design guide