Design Manual Metric 2009 Part 10 doc

Design Manual Metric 2009 Part 10 doc
... WSDOT. Design Manual Traffic Interchanges June 1999 Metric Version Page 940-1 Design Manual Intersections At Grade May 2001 Metric Version Page 910- 15 Turning Path Template Figure 910- 7b Design Manual ... Noncommercial Approach Design Template A Figure 920-3 Design Manual Road Approaches November 1999 Metric Version Page 920-5 Design Manual Intersections At Grad...
Ngày tải lên: 10/08/2014, 20:20

Design Manual Metric 2009 Part 7 doc
... 720-2b Design Manual Impact Attenuator Systems June 1999 Page 720-7 Design Manual Traffic Barriers May 2000 Page 710- 1 710 Traffic Barriers 710. 01 General 710. 02 References 710. 03 Definitions 710. 04 ... Requirements 710. 05 Barrier Design 710. 06 Beam Guardrail 710. 07 Cable Barrier 710. 08 Concrete Barrier 710. 09 Special Use Barriers 710. 10 Redirectional Land Form...
Ngày tải lên: 10/08/2014, 20:20

Design Manual Metric 2009 Part 17 doc
... Mapping Design Manual Page 1440-4 Metric Version June 1999 Design Manual Index May 2001 Metric Version Page 3 shared use path, 102 0-2, 102 0-3, 102 0-7, 102 0-8, 102 0-9, 102 0 -10, 102 0-11, 102 0-12 sidewalks, ... 920-1 Auxiliary lanes, 620-4, 101 0-1 chain-up area, 101 0-5 climbing lanes, 101 0-2 emergency escape ramps, 101 0-4 left-turn, 910- 6 one-way left-turn,...
Ngày tải lên: 10/08/2014, 20:20
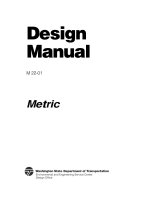
Design Manual Metric 2009 Part 1 potx
... kilometers Contents Design Manual Page 20 Metric Version May 2001 Figure Number Title Page Last Date 101 0-4 Auxiliary Climbing Lane 101 0-9 November 1999 101 0-5 Warrant for Passing Lanes 101 0 -10 November 1999 101 0-6 ... November 1999 101 0-6 Auxiliary Passing Lane 101 0-11 November 1999 101 0-7 Slow Moving Vehicle Turnout 101 0-12 November 1999 101 0-8 Typical Emergency...
Ngày tải lên: 10/08/2014, 20:20
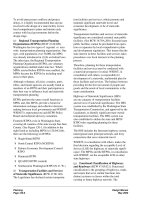
Design Manual Metric 2009 Part 2 pot
... hearings. 210. 01 General 210. 02 References 210. 03 Definitions 210. 04 Public Involvement 210. 05 Hearings 210. 06 Environmental Hearing 210. 07 Corridor Hearing 210. 08 Design Hearing 210. 09 Access ... ad 210. 05(3) for corridor and design hearings Hearing 210. 05(5)(f) Hearing 210. 05(5)(f) Access Hearing Transcript 210. 09 (10) Address comments Final Access Hearing Plan 210...
Ngày tải lên: 10/08/2014, 20:20
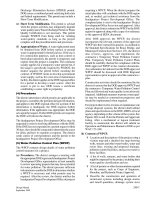
Design Manual Metric 2009 Part 3 ppsx
... guardrail, signposts, impact attenuators) Design Manual Basic Design Level May 2001 Metric Version Page 410- 1 Design Manual Design Documentation, Approval, and Process Review May 2001 Metric Version Page 330-9 Reviews ... beveling culverts. P65:DMM Basic Design Level Design Manual Page 410- 2 Metric Version May 2001 Design Documentation, Approval, and Process Revie...
Ngày tải lên: 10/08/2014, 20:20

Design Manual Metric 2009 Part 4 pdf
... on-ground Design Manual Modified Design Level May 2001 Metric Version Page 430-11 Ramp Roadway Sections Modified Design Level Figure 430 -10 Modified Design Level Design Manual Page 430-6 Metric ... 706 3.0 4 100 201 305 410 517 625 736 848 962 107 7 1 100 202 307 413 522 633 746 861 978 109 8 4 2 457 574 694 817 942 106 9 1199 1332 1466 1604 3 N/A N/A 10 103 199 29...
Ngày tải lên: 10/08/2014, 20:20
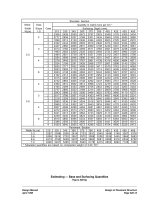
Design Manual Metric 2009 Part 5 pps
... Alignments Figure 630-1c Geometric Profile Elements Design Manual Page 630-6 Metric Version April 1998 610- 6 Design Manual June 1989 PERCENT TRUCKS 2 LEVEL OF SERVICE 0 5 10 15 20 Level Terrain A ... Examples Figure 620-1b Design Manual Geometric Plan Elements April 1998 Metric Version Page 620-7 Design Manual Geosynthetics April 1998 Page 530-7 the coating of the geot...
Ngày tải lên: 10/08/2014, 20:20
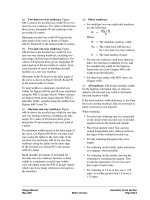
Design Manual Metric 2009 Part 6 pps
... P-6,M-5,C-1 Design Manual Geometric Cross Section May 2001 Metric Version Page 640-39 Roadway Sections in Rock Cuts, Design B Figure 640-16b Design Manual Geometric Cross Section May 2001 Metric Version ... 640-9c Geometric Cross Section Design Manual Page 640-20 Metric Version May 2001 Traveled Way Width for One-Lane Turning Roadways Figure 640-9b Design Manual Geomet...
Ngày tải lên: 10/08/2014, 20:20

Design Manual Metric 2009 Part 8 pptx
... through Signing Design Manual Page 820-8 November 1999 Steel Posts Figure 820-3 Illumination Design Manual Page 840-12 May 2000 Freeway Lighting Applications Figure 840-2 Design Manual Illumination May ... 2580 Design Manual Illumination May 2000 Page 840-15 Roadway Lighting Applications Figure 840-5 Signing Design Manual Page 820-6 November 1999 Sign Support Locations Fig...
Ngày tải lên: 10/08/2014, 20:20