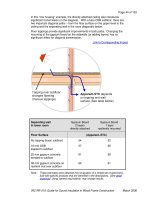Guide for Sound Insulation in Wood Frame Construction Part 8 ppt

Guide for Sound Insulation in Wood Frame Construction Part 8 ppt
... Page 86 of 103 IRC RR-219: Guide for Sound Insulation in Wood Frame Construction March 2006 Drawing SFCAS1BC.pdf Partition Wall W1: Single 2x4 (38x89 mm) wood stud wall having studs ... Table Page 82 of 103 IRC RR-219: Guide for Sound Insulation in Wood Frame Construction March 2006 Drawing SFCAS4A.pdf Partition Wall W1: Double 2x4 (38x89 mm)...
Ngày tải lên: 08/08/2014, 13:21

Guide for Sound Insulation in Wood Frame Construction Part 3 ppt
... topping may be required, and this is addressed in later sections. Page 25 of 103 IRC RR-219: Guide for Sound Insulation in Wood Frame Construction March 2006 Horizontal Flanking in Wood- framed ... Guide for Sound Insulation in Wood Frame Construction March 2006 Table of Change in Vertical Flanking due to Toppings The following Table shows the cha...
Ngày tải lên: 08/08/2014, 13:21

Guide for Sound Insulation in Wood Frame Construction Part 7 pptx
... CD-ROM. Joint Finishing Details Drawing SFFIGB1-2.pdf Page 75 of 103 IRC RR-219: Guide for Sound Insulation in Wood Frame Construction March 2006 Summary – Flanking between Row Housing Units ... presented in the following section. Page 73 of 103 IRC RR-219: Guide for Sound Insulation in Wood Frame Construction March 2006 This construction...
Ngày tải lên: 08/08/2014, 13:21

Guide for Sound Insulation in Wood Frame Construction Part 1 pot
... RR-219: Guide for Sound Insulation in Wood Frame Construction March 2006 Preamble and Acknowledgement This Guide addresses flanking transmission of sound through wood framed construction. Continuous ... Canada Page 5 of 103 IRC RR-219: Guide for Sound Insulation in Wood Frame Construction March 2006 For sound transmission between rooms separated...
Ngày tải lên: 08/08/2014, 13:21

Guide for Sound Insulation in Wood Frame Construction Part 2 pot
... RR-219: Guide for Sound Insulation in Wood Frame Construction March 2006 Sound from Airborne Sources This section gives information on flanking transmission for some common wood- frame constructions. ... these coverings are relatively lightweight. Page 18 of 103 IRC RR-219: Guide for Sound Insulation in Wood Frame Construction March 2006 Vert...
Ngày tải lên: 08/08/2014, 13:21

Guide for Sound Insulation in Wood Frame Construction Part 4 pdf
... IRC RR-219: Guide for Sound Insulation in Wood Frame Construction March 2006 When floor toppings are added (reducing flanking via the floor-floor path), the effect of the flanking transmission ... RR-219: Guide for Sound Insulation in Wood Frame Construction March 2006 Summary – Changes to Control Horizontal Flanking (One apartment beside the other...
Ngày tải lên: 08/08/2014, 13:21

Guide for Sound Insulation in Wood Frame Construction Part 5 pps
... Page 48 of 103 IRC RR-219: Guide for Sound Insulation in Wood Frame Construction March 2006 Vertical Flanking in Basic Wood- framed Constructions (One apartment above the other, Impact sound ... RR-219: Guide for Sound Insulation in Wood Frame Construction March 2006 Sound from Impact Sources This section gives information on flanking transmission...
Ngày tải lên: 08/08/2014, 13:21

Guide for Sound Insulation in Wood Frame Construction Part 6 pdf
... topping may be required, and this is addressed in later sections. Page 56 of 103 IRC RR-219: Guide for Sound Insulation in Wood Frame Construction March 2006 Horizontal Flanking in Wood- framed ... RR-219: Guide for Sound Insulation in Wood Frame Construction March 2006 Summary – Horizontal Flanking in Typical Constructions (One apartment beside...
Ngày tải lên: 08/08/2014, 13:21

Guide for Sound Insulation in Wood Frame Construction Part 9 ppsx
... walls, Caulking details. Page 88 of 103 IRC RR-219: Guide for Sound Insulation in Wood Frame Construction March 2006 Drawing SFCAS1H.pdf Partition Wall W1: Single 2x4 (38x89 mm) wood stud ... Page 89 of 103 IRC RR-219: Guide for Sound Insulation in Wood Frame Construction March 2006 Drawing SFCAS1I.pdf Partition Wall W1: Single 2x4 (38x89...
Ngày tải lên: 08/08/2014, 13:21

Guide for Sound Insulation in Wood Frame Construction Part 10 docx
... 102 of 103 IRC RR-219: Guide for Sound Insulation in Wood Frame Construction March 2006 Drawing SFCAS6B.pdf Partition Wall W1: Single 2x4 (38x89 mm) wood stud wall having studs spaced 16” ... end of partition wall. Page 100 of 103 IRC RR-219: Guide for Sound Insulation in Wood Frame Construction March 2006 Drawing SFCAS6C.pdf Partition Wall...
Ngày tải lên: 08/08/2014, 13:21